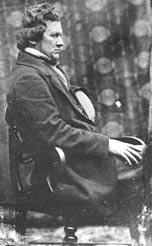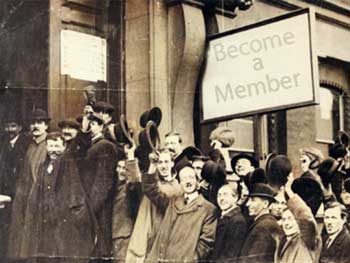ONE of Cove and Kilcreggan’s largest and most historic buildings, Craigrownie Castle, is on sale with a price tag of £795,000.
Savills Glasgow are marketing the castle, which dates from 1854 and is the only castle designed by famous architect Alexander ‘Greek’ Thomson. He was 34 at the time.
A striking, six storey structure, the B-listed building is Scots Baronial in style, with a central tower and battlements, steep gables and oriel windows.
The architectural historian Gavin Stamp, author of ‘Alexander Thomson: The Unknown Genius’, writes: ”Thomson carefully designed his villas with symmetries within an overall asymmetry, in a personal language in which the horizontal discipline of a continuous governing order was never abandoned.”
It is thought to have been built by John McElroy, a Glasgow business man who was an iron founder, railway contractor and property developer.
McElroy, with Thomas Forgan, built Cove Pier in 1852. He retained Thomson (pictured below) as his principal architect as he developed land bought from the Duke of Argyll along the shore at Cove.
Craigrownie was sold in 1858 to Alexander Abercrombie, who added a substantial wing in 1890.
It was donated to the Scottish Society for the Mentally Handicapped — now Enable — by Miss Ella Stewart, and became the Stewart Home for children from 1958 until 1983, Scotland’s first short-stay home for children with learning disabilities.
After that it was a nursing home for the elderly, but by the early 1990s it had fallen into disrepair, before being renovated by a new owner, Peter Hewkin, from 1995-2000.
 The current owners have made significant further investment, including the upgrading of a self-contained, three bedroom apartment named after their father Stanley, who helped fund the renovation.
The current owners have made significant further investment, including the upgrading of a self-contained, three bedroom apartment named after their father Stanley, who helped fund the renovation.
Built under a slate roof in whinstone and sandstone with harl pointing and ashlar dressings, the accommodation — including the Stanley Apartment — is on six levels, with spectacular open views over Loch Long and the Firth of Clyde.
Double arched storm doors lead to the entrance porch with marble floor, then on to a grand hallway with a magnificent painted ornate ceiling. From here the main reception rooms are accessed and a grand staircase leads to the upper and lower levels.
The main reception rooms are at entrance level and include a drawing room, a music room, a formal dining room and a family sitting room. The drawing room has a splendid painted panelled ceiling with ornate cornice, panelling to picture rail height, a substantial open fire and charming little windows looking out on the Firth.
The music room, originally a ballroom, is of palatial proportions and is an excellent example of Victorian splendour with its bay windows and imposing pillars.
The dining room is formal with an open fire, parquet flooring with tartan carpet insert and enough space for a 24 seat dining table. Also on this level are a library, a country style kitchen with a substantial, adjacent utility room, and a cloakroom.
On the next floor up from the entrance level are seven large bedrooms, all of considerable character and most with four-poster beds. The master bedroom and two other bedrooms have en suite facilities, with two further family bathrooms serving the other four bedrooms.
There is an eighth bedroom on the next level which has an en suite bathroom and dressing room area. A door from this level leads on to the roof and castle parapets.
Downstairs from the entrance level lies the self-contained Stanley Apartment which is over three levels.
 The upper level has a substantial sitting room, master bedroom with French style slipper bath, shower room, and a well fitted kitchen. The kitchen retains its original mosaic tiled floor and at one time was used as the castle chapel. It has a door to the gardens.
The upper level has a substantial sitting room, master bedroom with French style slipper bath, shower room, and a well fitted kitchen. The kitchen retains its original mosaic tiled floor and at one time was used as the castle chapel. It has a door to the gardens.
Another level down, with its own entrance, are a double bedroom and family bathroom. At the lowest level are a double bedroom and a panelled bathroom with jacuzzi bath.
The castle has two acres of grounds. The drive leads up from South Ailey Road to an extensive gravel sweep with a central statue.
To the front the grounds slope from the castle down to Shore Road. Some magnificent mature trees provide shelter, and substantial rhododendron bushes offer spectacular colour in spring and early summer. The gardens to the rear are predominantly lawns.
Thomson, who was born in Balfron, also built other homes for merchants on the Rosneath peninsula and he went on to build some of Glasgow's finest churches and houses, many for the leading businessmen of the day. But he never worked anywhere else except the city and the peninsula.




